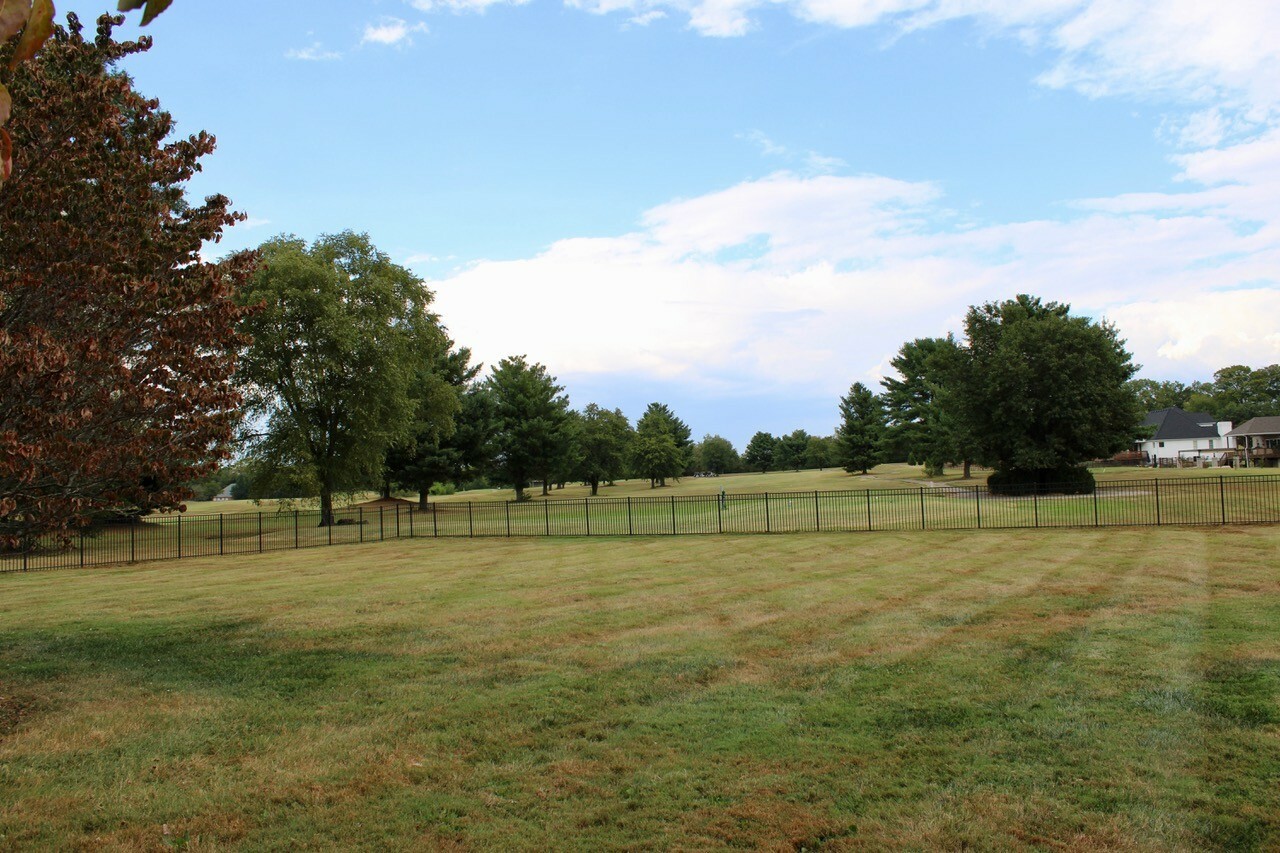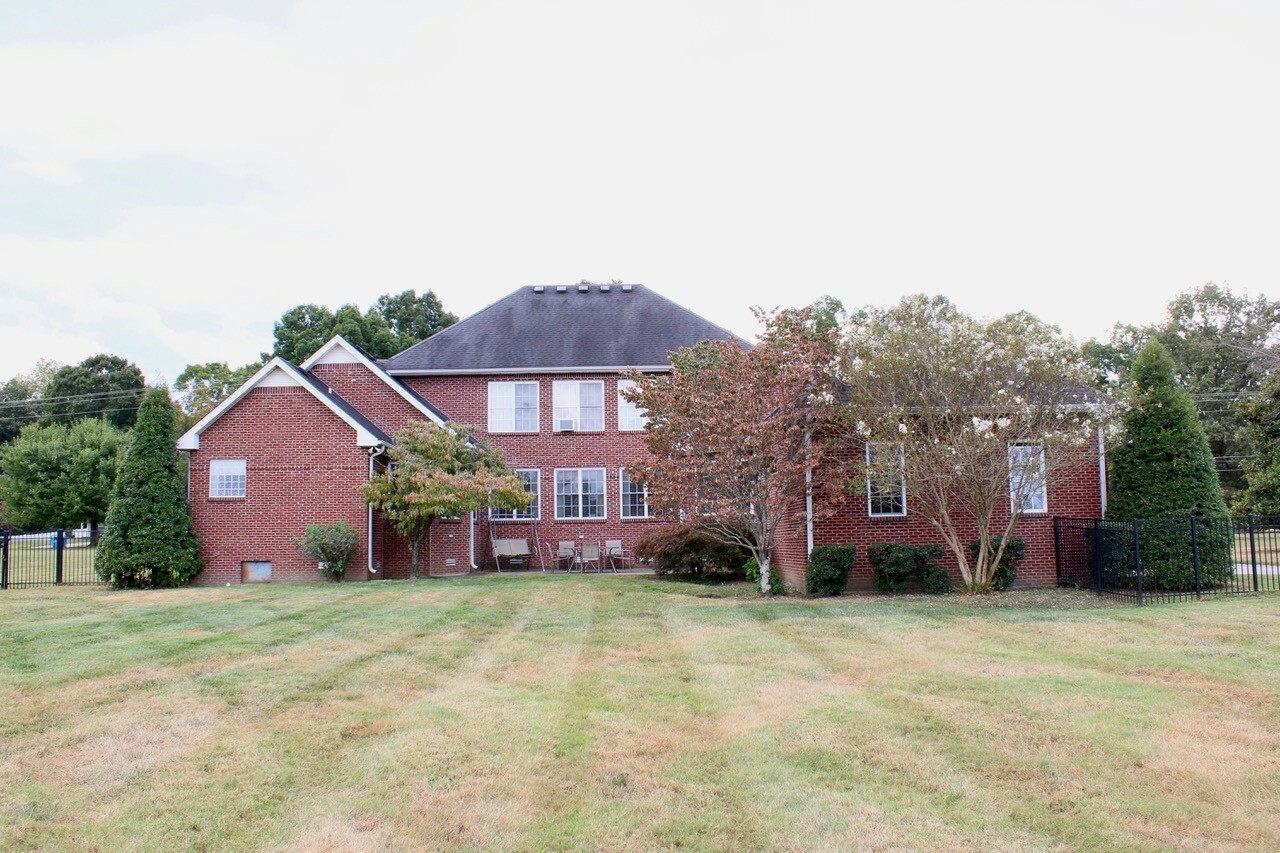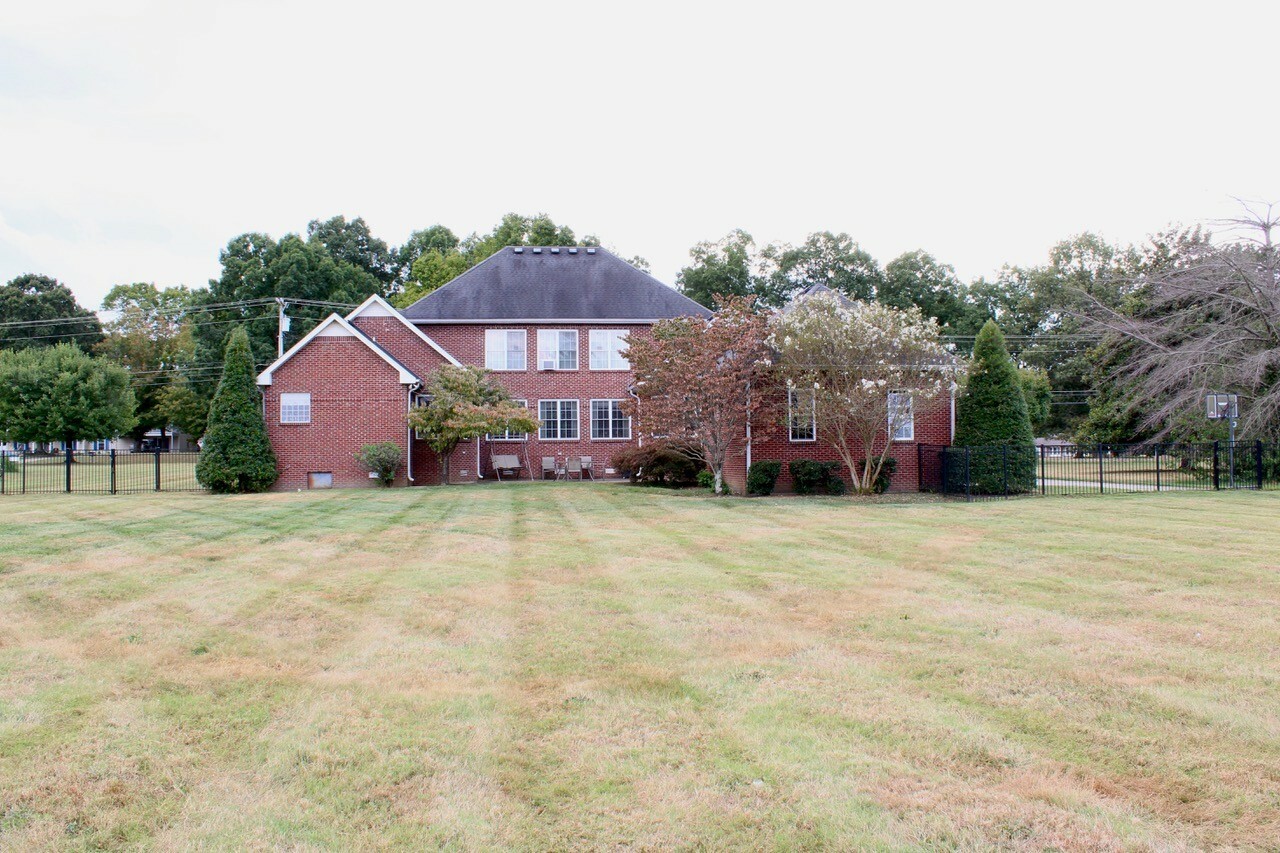


Listing Courtesy of: REALTRACS / Coldwell Banker Conroy, Marable & Holleman / ROB HOLLEMAN
4647 Sango Rd Clarksville, TN 37043
Active (1 Days)
$565,000
MLS #:
RTC2918328
RTC2918328
Taxes
$3,000
$3,000
Lot Size
0.91 acres
0.91 acres
Type
Single-Family Home
Single-Family Home
Year Built
2003
2003
Style
Ranch
Ranch
County
Montgomery County
Montgomery County
Listed By
ROB HOLLEMAN, Coldwell Banker Conroy, Marable & Holleman
Source
REALTRACS as distributed by MLS Grid
Last checked Jun 20 2025 at 7:36 PM GMT+0000
REALTRACS as distributed by MLS Grid
Last checked Jun 20 2025 at 7:36 PM GMT+0000
Bathroom Details
- Full Bathrooms: 3
Interior Features
- Entrance Foyer
- Walk-In Closet(s)
- Primary Bedroom Main Floor
Subdivision
- Eastland Green
Lot Information
- Level
Property Features
- Fireplace: 1
Heating and Cooling
- Central
- Central Air
Basement Information
- Crawl Space
Flooring
- Carpet
- Laminate
- Tile
Exterior Features
- Brick
- Roof: Shingle
Utility Information
- Utilities: Water Available
- Sewer: Septic Tank
School Information
- Elementary School: Carmel Elementary
- Middle School: Rossview Middle
- High School: Rossview High
Parking
- Garage Door Opener
- Garage Faces Side
Stories
- 2
Living Area
- 3,227 sqft
Location
Disclaimer: Based on information submitted to the MLS GRID as of 6/20/25 12:36. All data is obtained from various sources and may not have been verified by broker or MLS GRID. Supplied Open House Information is subject to change without notice. All information should be independently reviewed and verified for accuracy. Properties may or may not be listed by the office/agent presenting the information.


Description